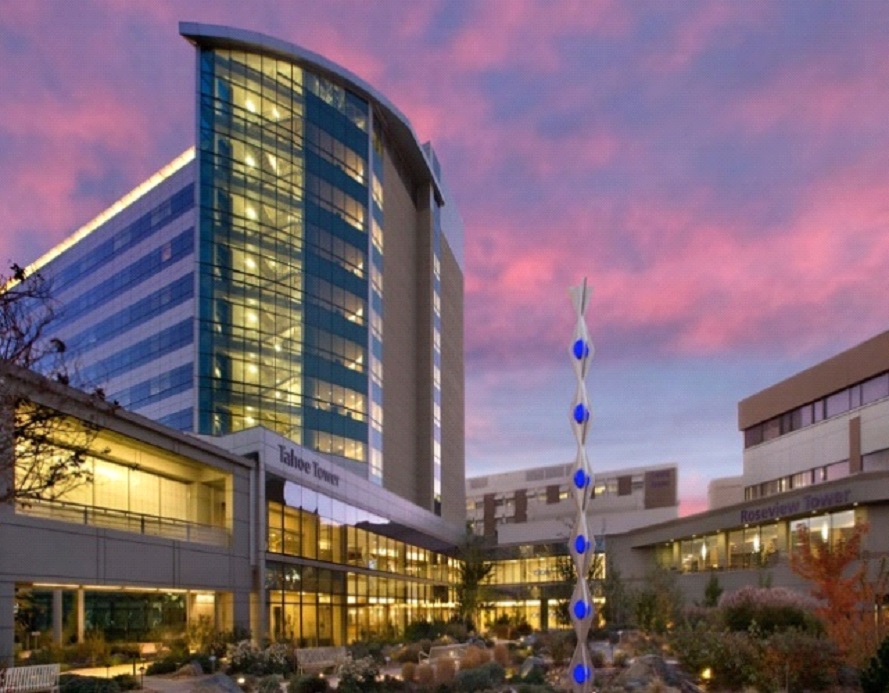The new 400,000 square-foot, ten-story expansion of the existing hospital creates space for 384 in-patient beds, 30 intensive care beds, 28 surgery suites, and emergency and urgent care services. The structure consists of a structural steel gravity system and a ductile concrete core wall lateral system designed using the latest Performance Based Design requirements which provide the highest degree of life safety while resisting the large earthquake forces required in the Reno area. A 423,000 square-foot, seven-level, 1,700-stall, cast–in-place concrete parking garage was constructed adjacent to the facility to provide easy access for the users of the facility.

