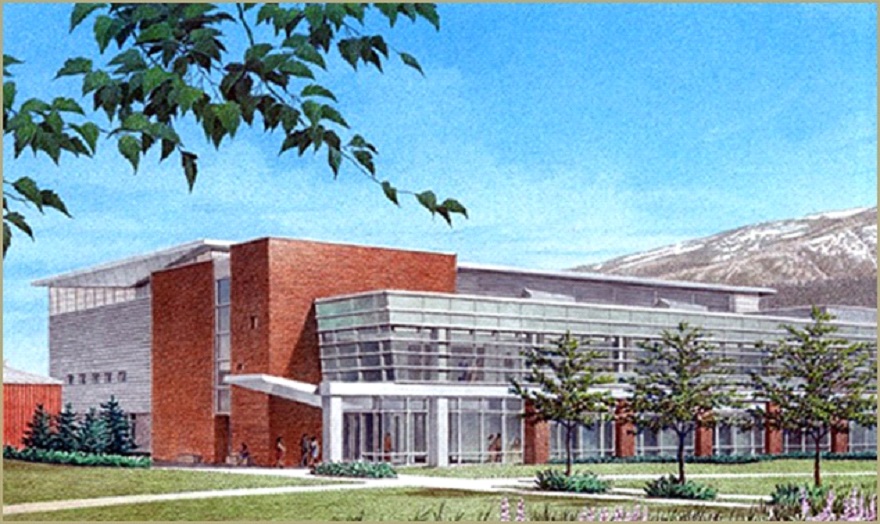The three-story research laboratory includes 34,600 square feet net area dedicated to research, which includes a 16,000 gross square foot high containment floor of BSL4 and BSL3Ag laboratories, BSL4 animal holding rooms, insectary, aerobiology suites, and a future imaging suite. Support areas include BSL3, BSL2, administration training facilities, and non-human primates quarantine suites. The Integrated Research Facility incorporated an existing BSL3 facility to create a single secure facility sharing loading docks and cage wash facilities. Infrastructure support facilities house new boilers, chillers, and emergency generators.

